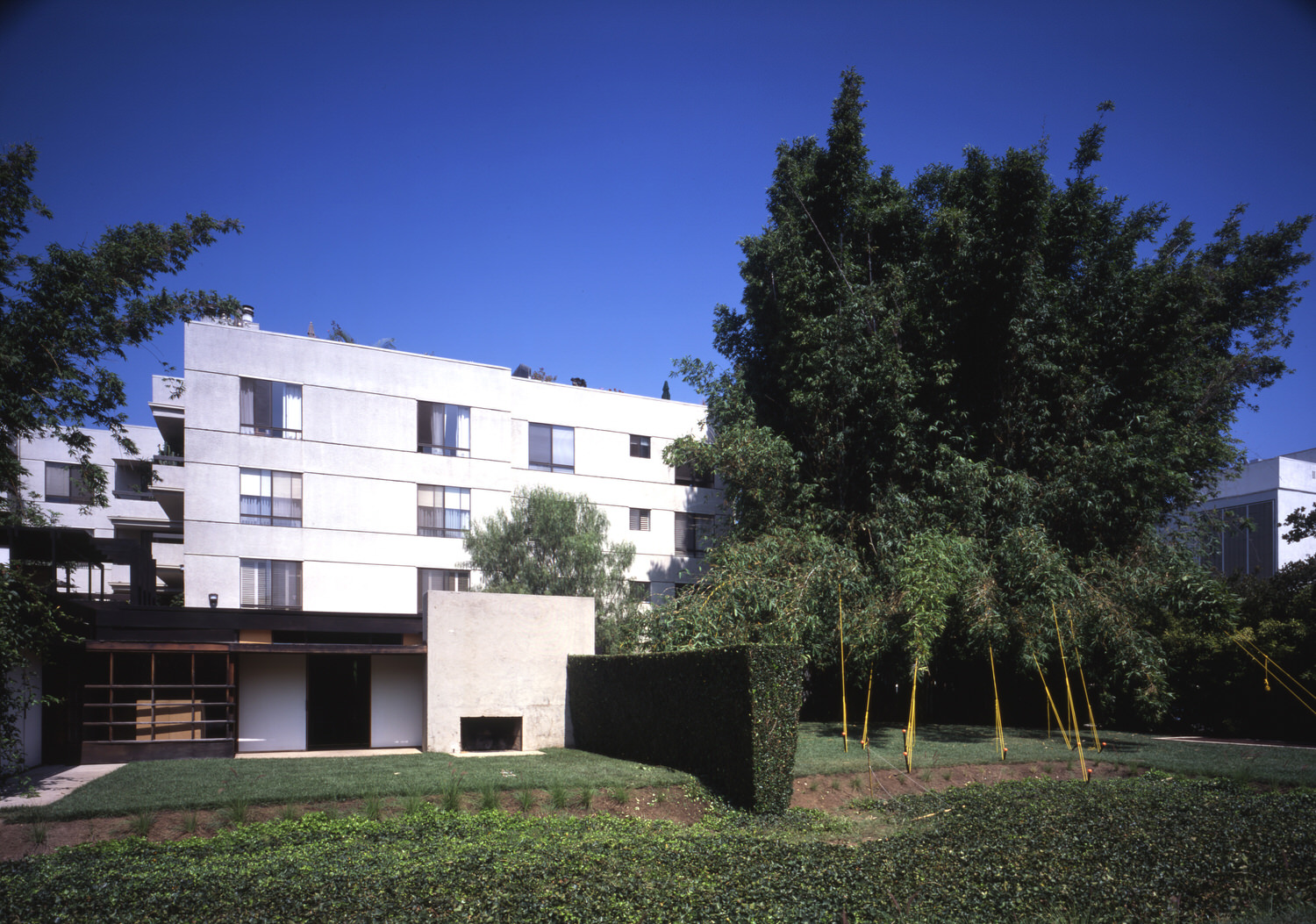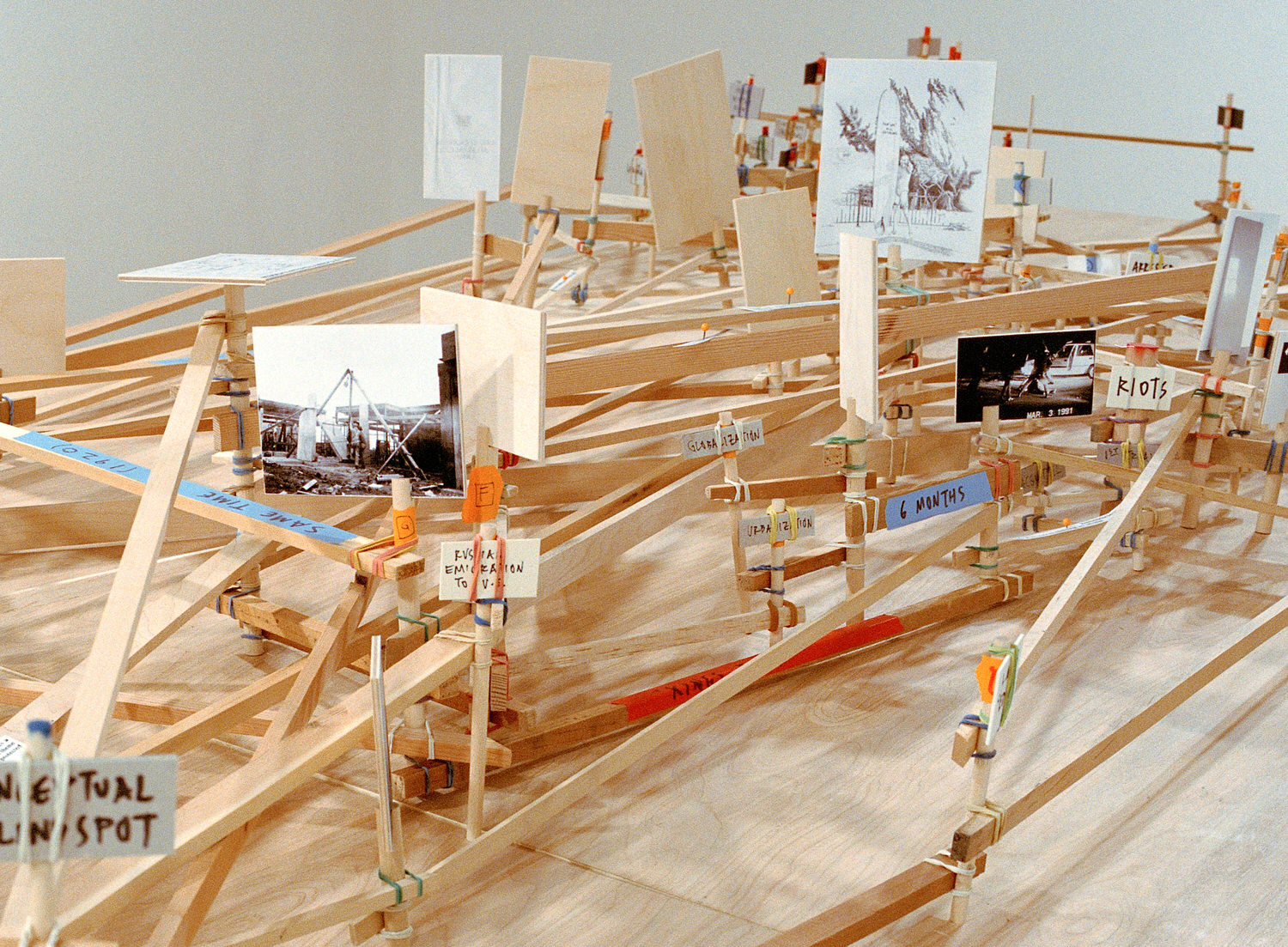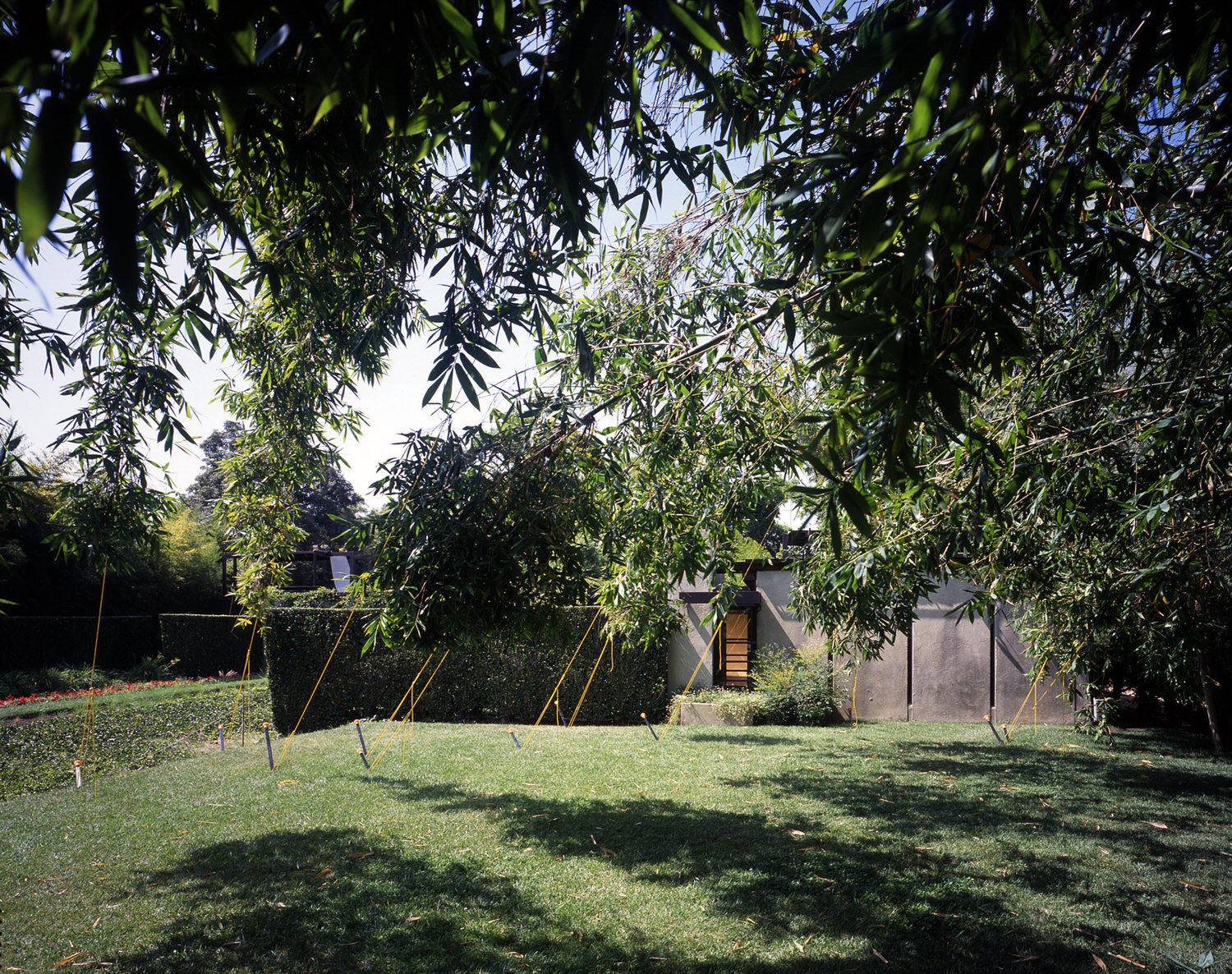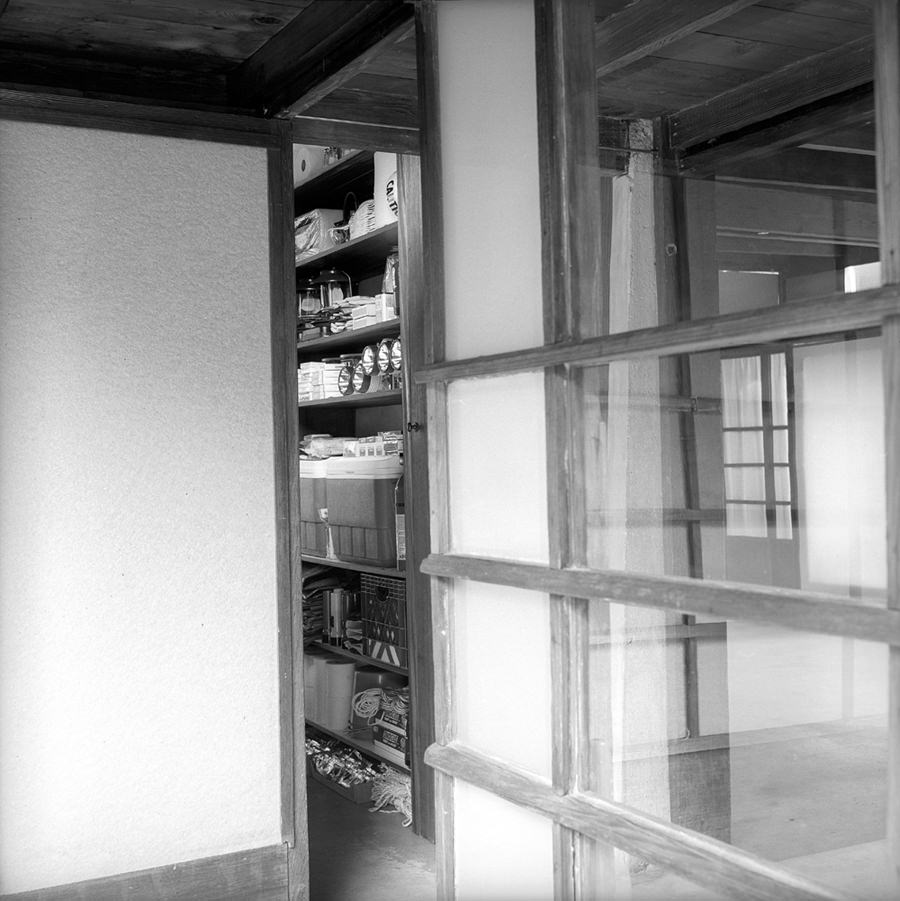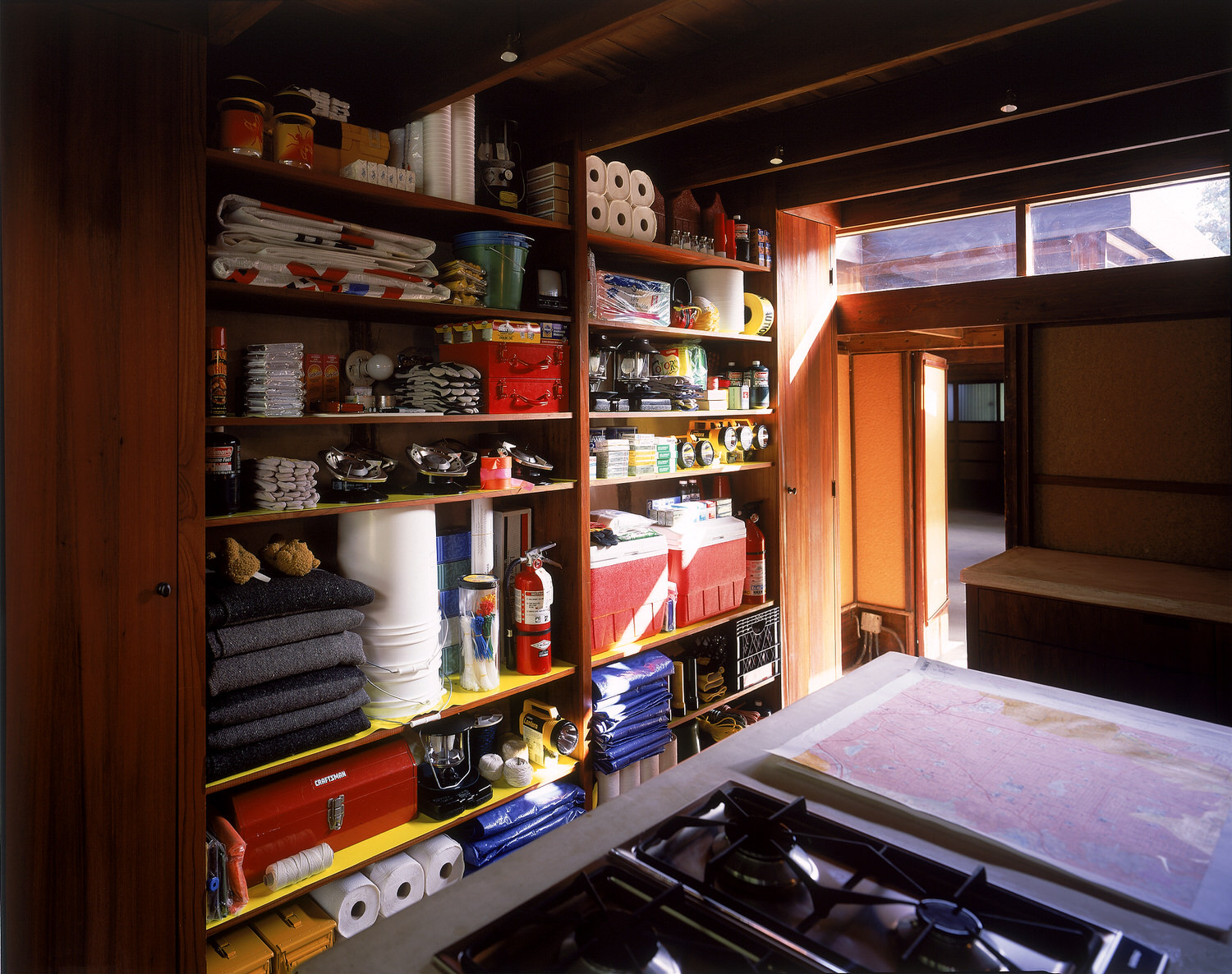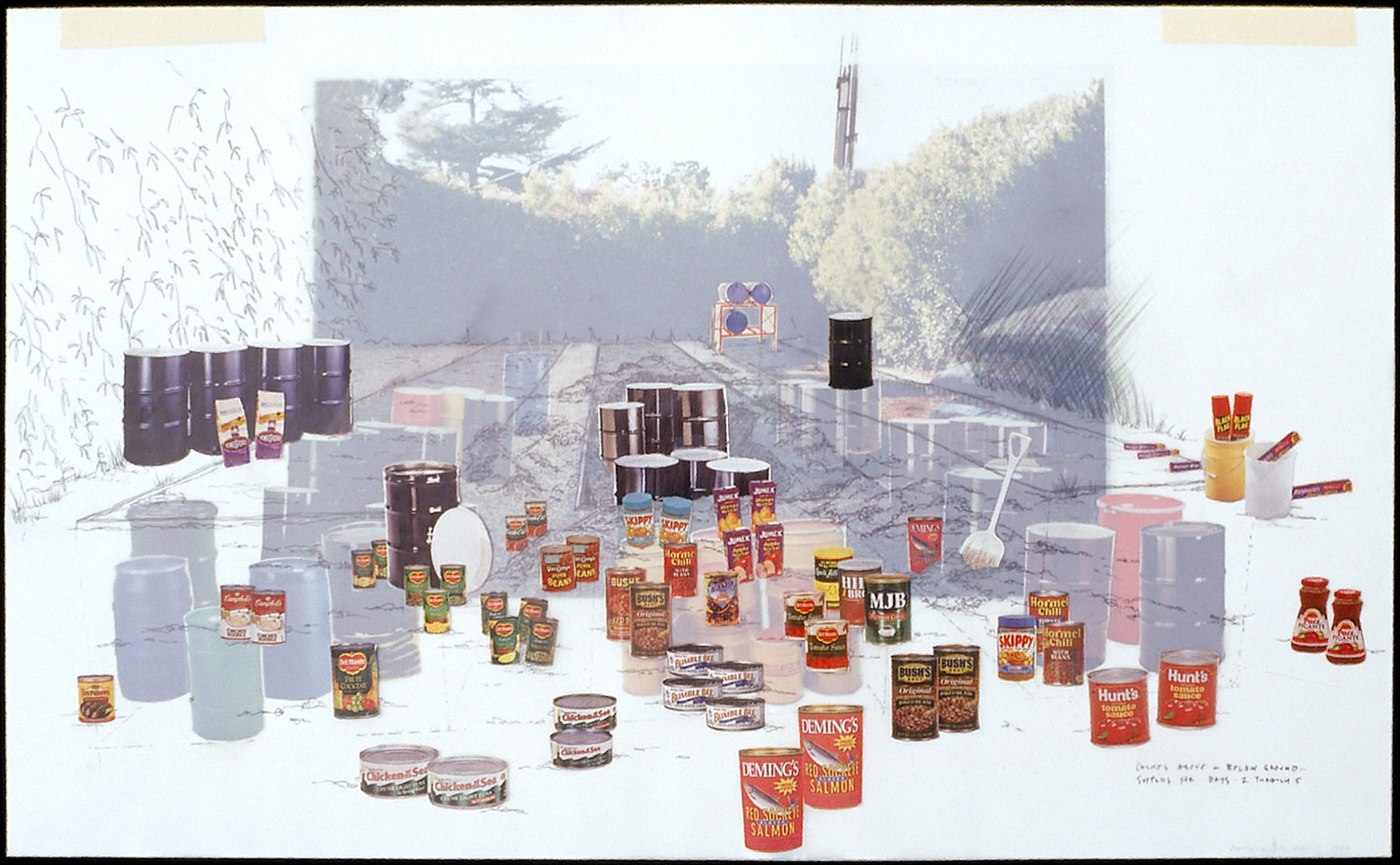Schindler Shelter
A proposal for retrofitting a small compound designed and built by Viennese émigré architect R. M. Schindler (Los Angeles, 1921) for use as an emergency response center and neighborhood shelter. The proposal reflects on the ways that natural catastrophes may, if only fleetingly, produce points of connection and cooperation between persons normally separated. Using an analogous logical space—seeking/forcing tenuous connections between kinds of information generally kept apart—the project asks whether it is possible to recuperate Schindler’s basic premise: a social contract modeled upon characteristics of the natural world that have been uniquely attributed to southern California.
Proposed in public lectures and drawings in 1996; exhibited in proposal form in exhibitions including New Settlements, Nikolaj Contemporary Art Center, Copenhagen, 2001 and The Lateral Slip, UC Riverside, 2005; partially realized for the group exhibition 20/35 Vision, MAK Center for Art and Architecture, Los Angeles, 2001
